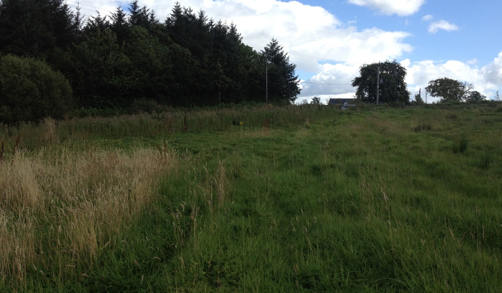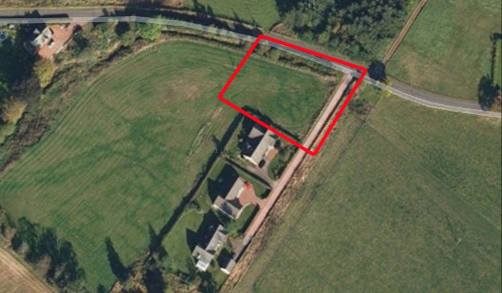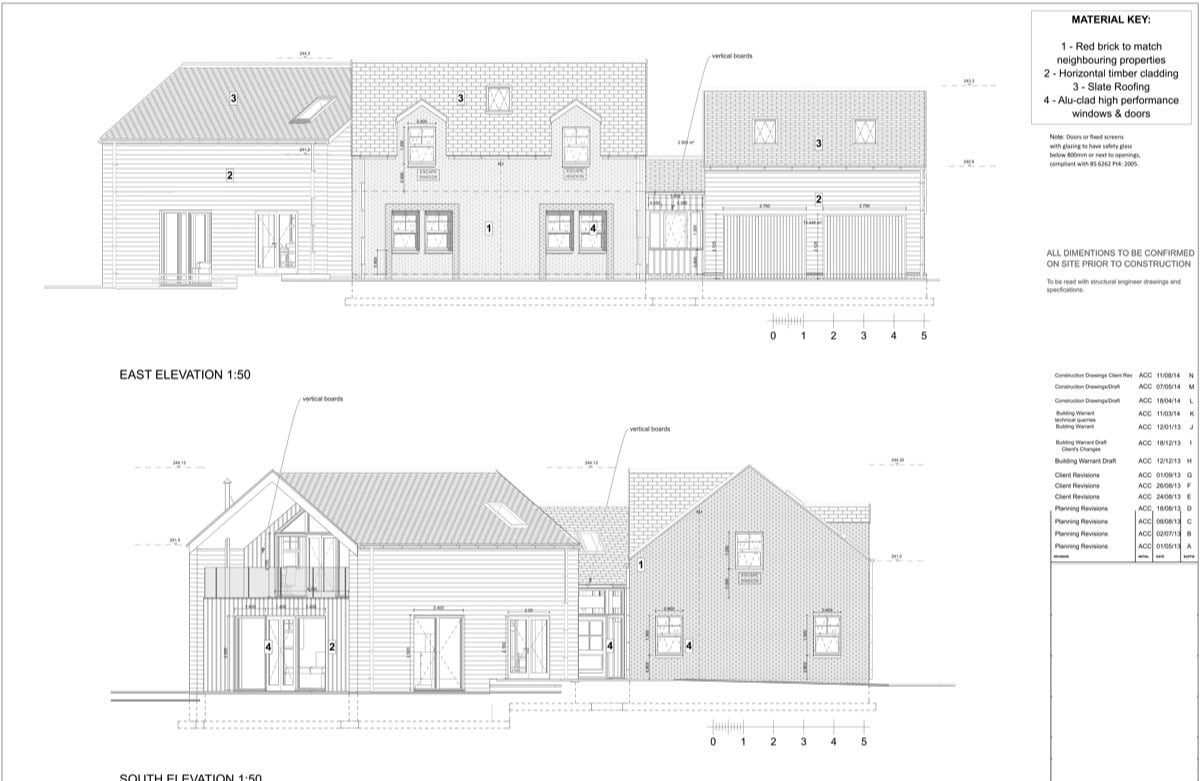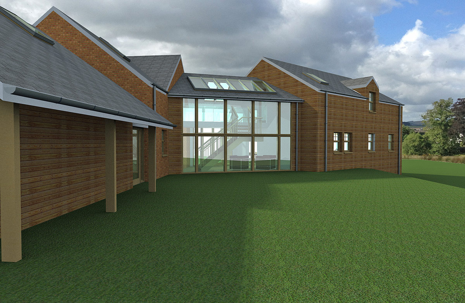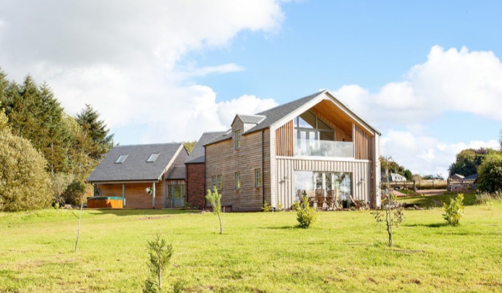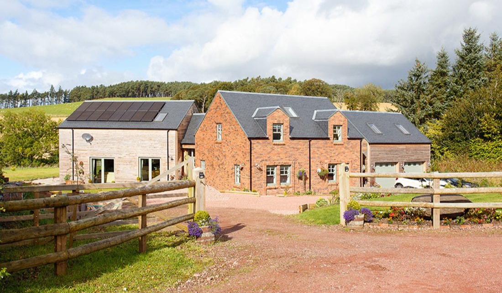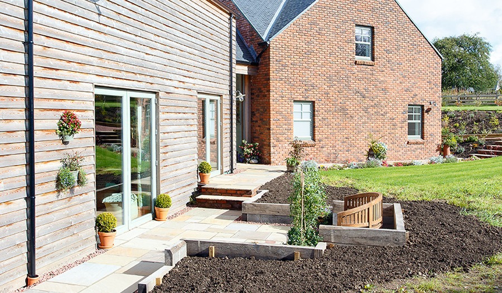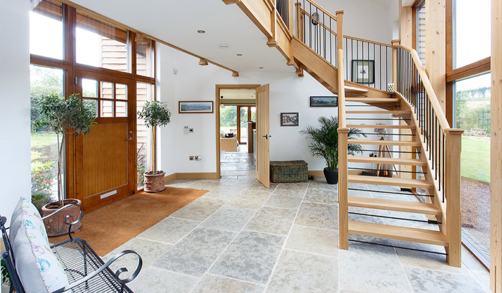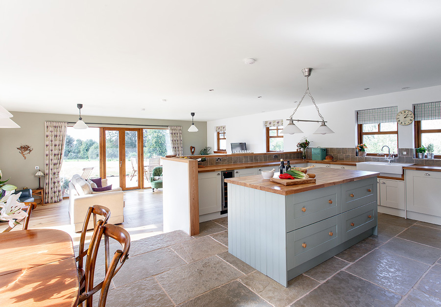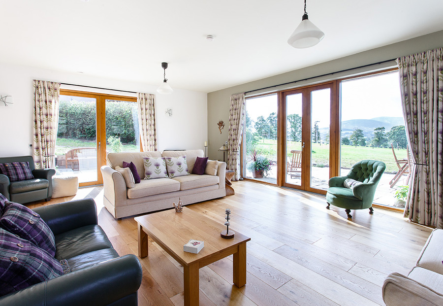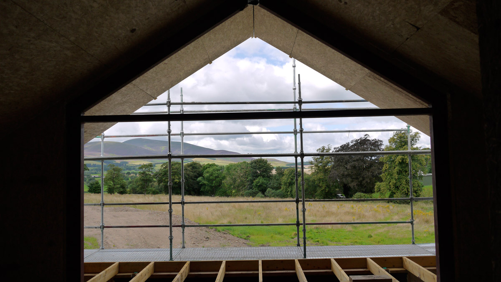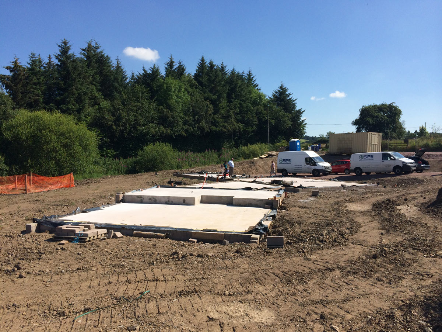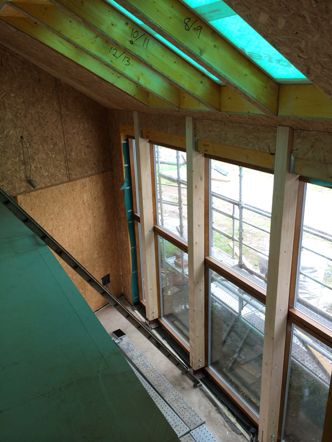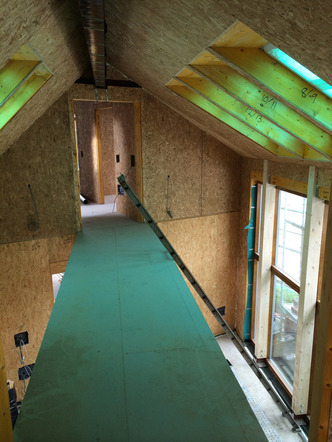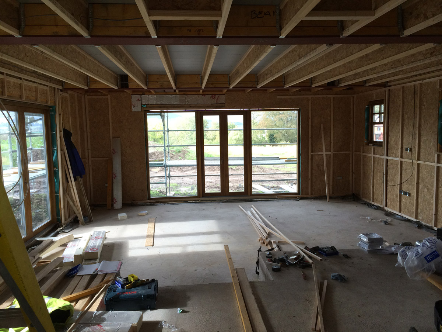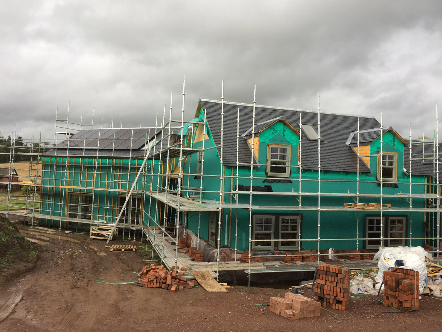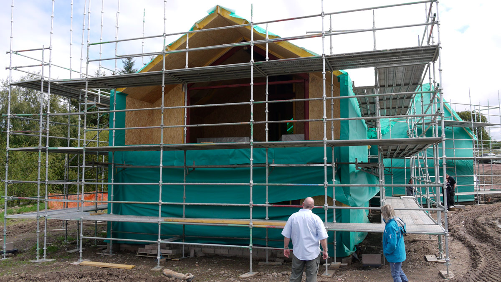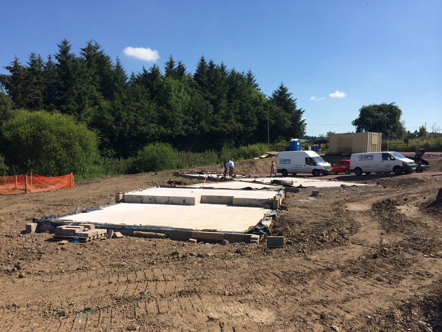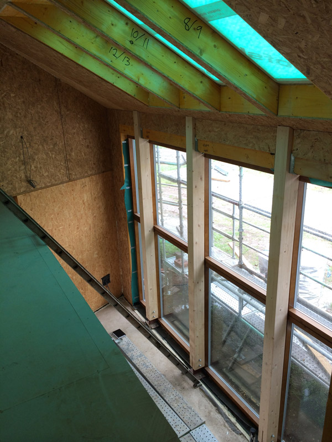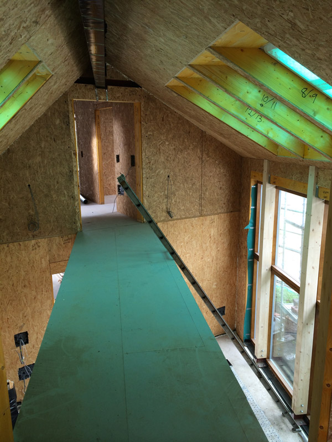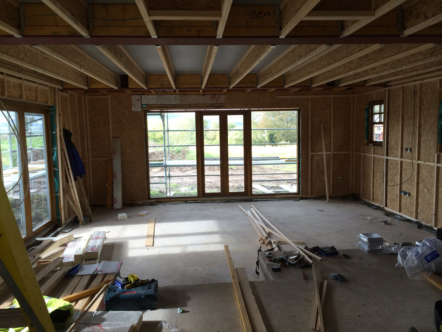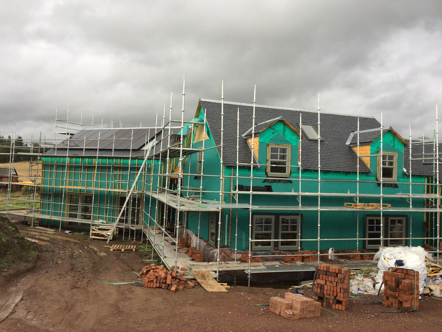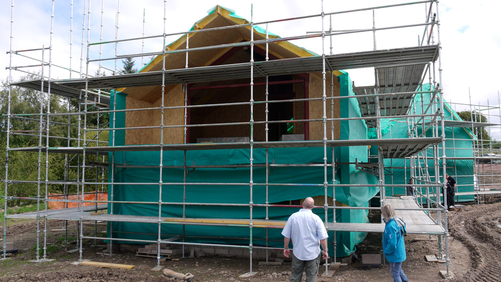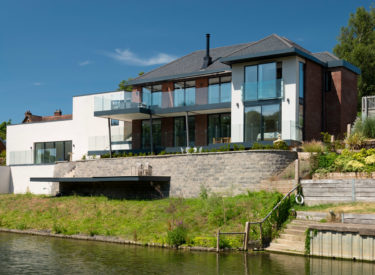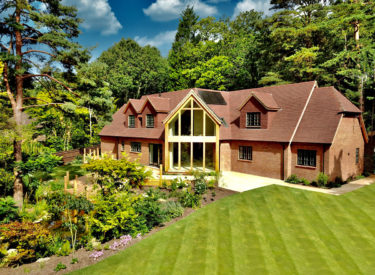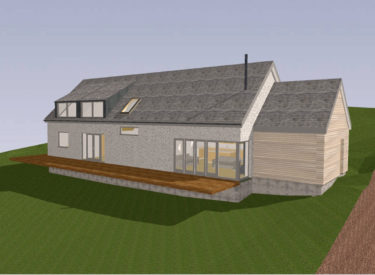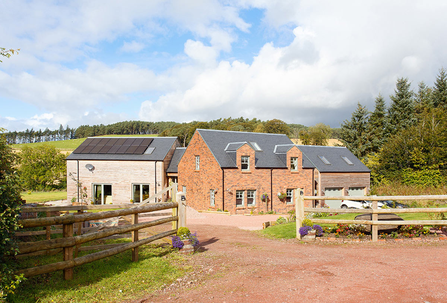
Self Build SIPs Home – Biggar, Scottish Borders
Traditional Meets Contemporary – SIPs Self Build Home, Biggar
Back in 2012, ACA were appointed to assist a family who was looking to build a SIPS eco-house on a corner building plot near Biggar, Scotland. The client’s brief was to create a traditional looking brick building, which included a contemporary twist to the layout and feel of the building.
This SIPs project would prove to be an interesting proposition, and various initial layouts were prepared, reviewed and discarded. After various revisions and client meetings, a plan was approved which saw a traditional brick front building attached, via a light and airy glazed atrium, to a contemporary timber clad building situated at the rear.
Splitting the building into two pods meant that another key brief requirement was met: having the ability to shut down one part of the building when it wasn’t in use. When the client’s children were not around, the front section of the building could be shut down – including heating, power and ventilation.
The two very distinctive pods were designed, using the SIPs panels, to give the property the look of a converted farm building. This tied in with the surrounding property and was key to the new dwelling obtaining planning permission.
The house is entered via the central double-height atrium, which gives access to the front ‘traditional’ pod – containing guest bedrooms and storage – as well as the main ‘contemporary’ pod that houses the main living space and master bedroom.
The first-floor accommodation is accessed via a stunning focal stair and bridge walkway over the atrium. As the building is constructed from SIPs panels, all of the first-floor accommodation features exposed ‘cathedral’ style ceilings. This feature allows the master bedroom to have a double height glazed gable, with floor to ceiling views of the surrounding hills.
The house received Planning approval in early 2013, Building Warrant was approved in early 2014 and is scheduled to be completed later in 2015.
The house is being filmed for a feature on Channel 4’s TV programme Building the Dream, and is due to be aired late 2015.
Update Oct 2016 – We have added new pictures from the completed project. We would like to thank Douglas Gibb Photography for providing excellent quality photos.

