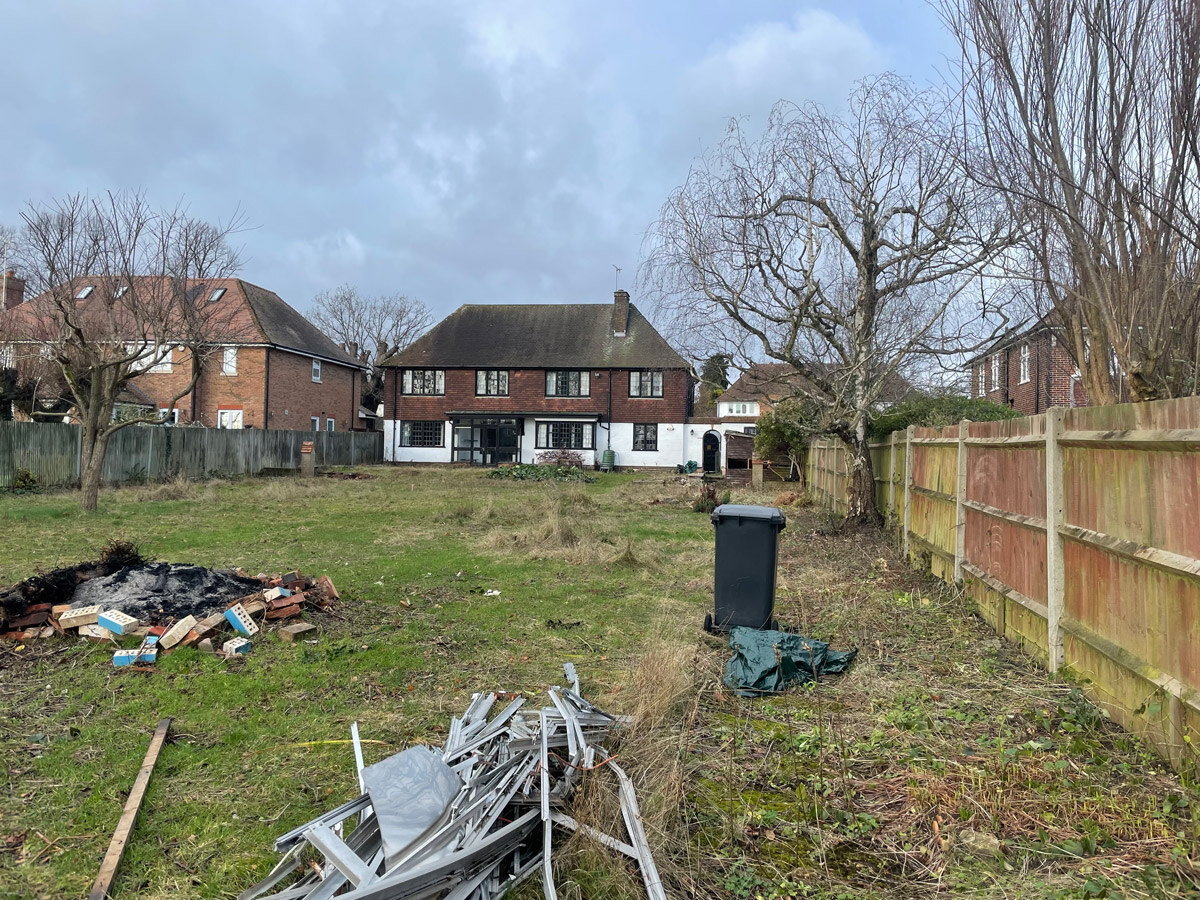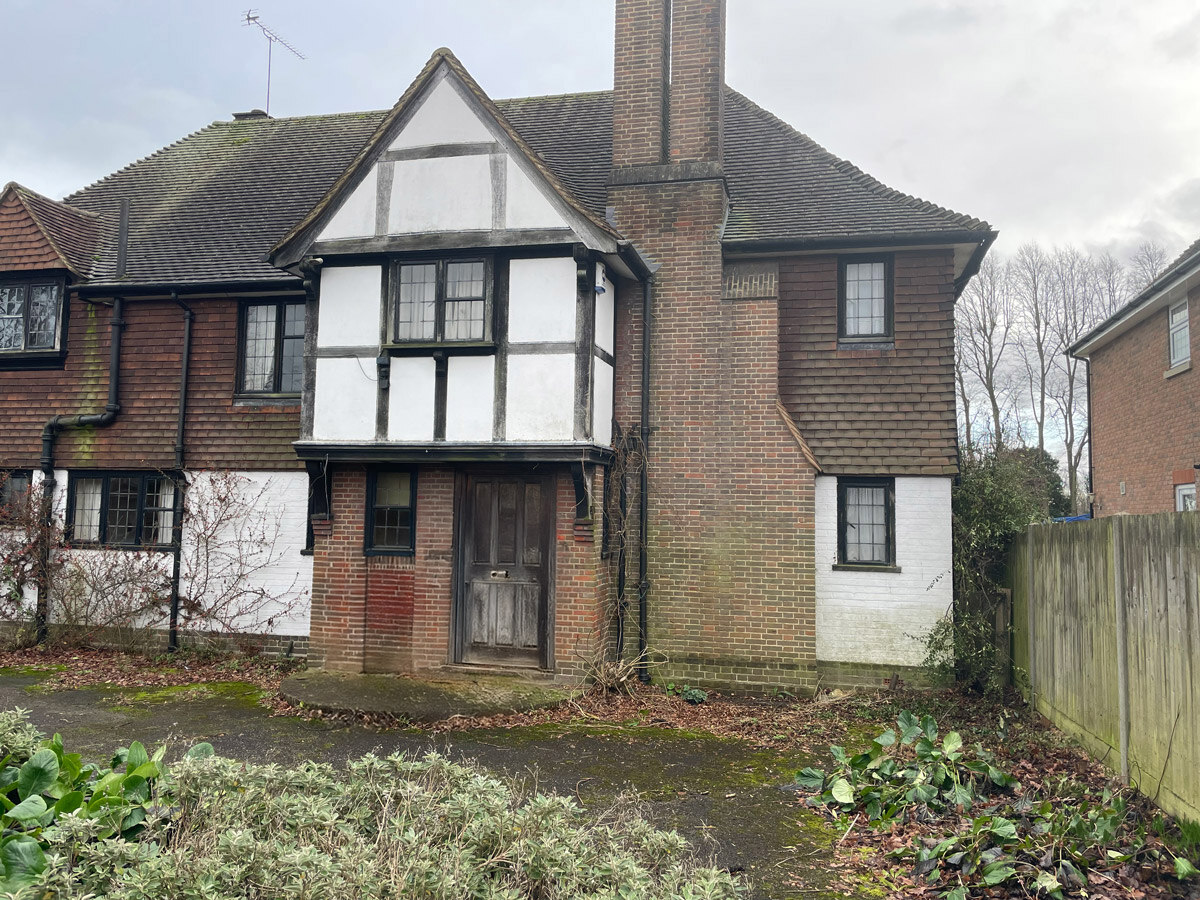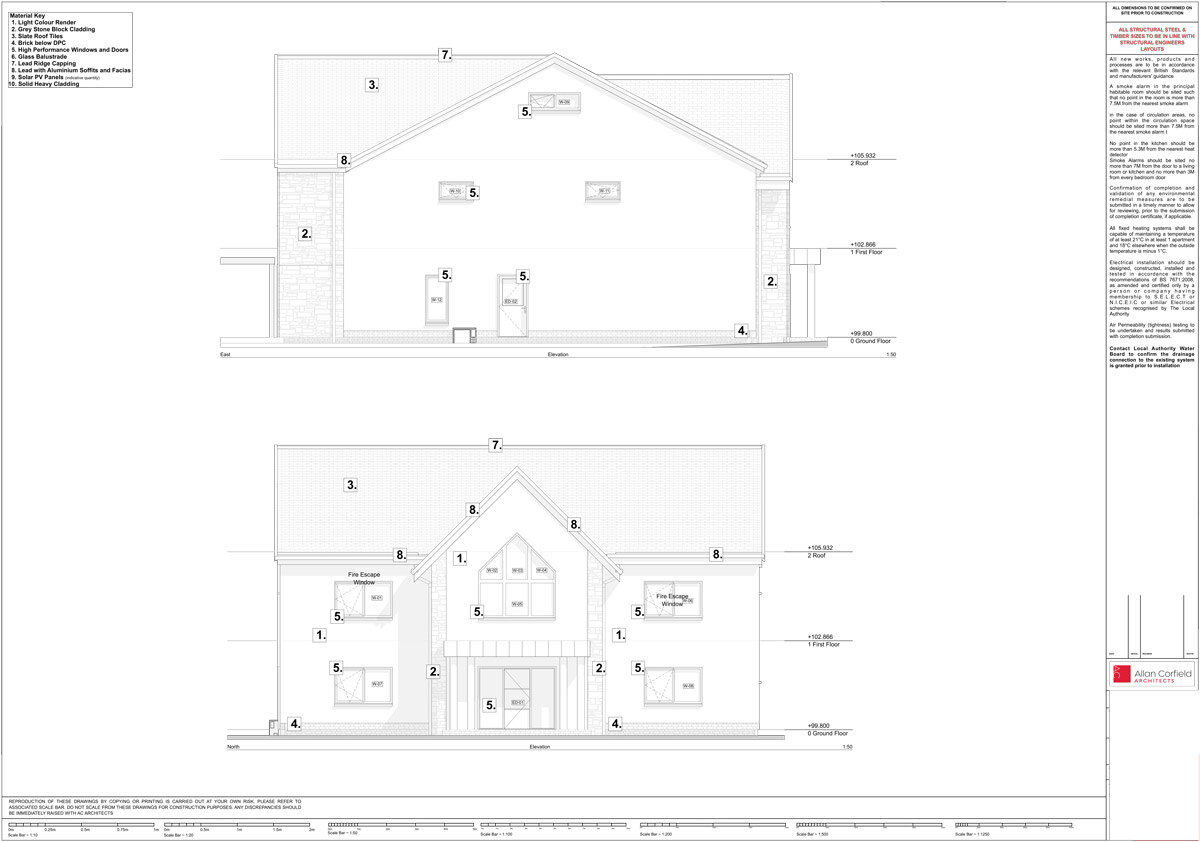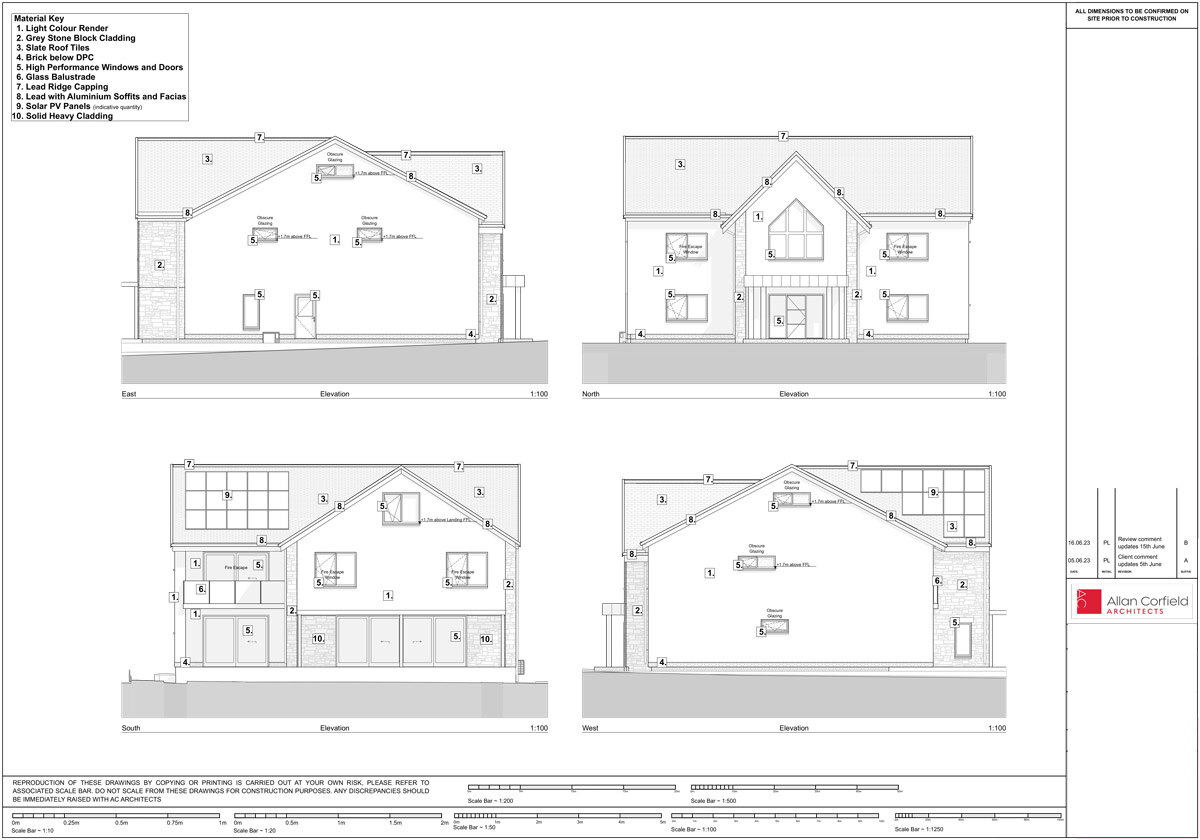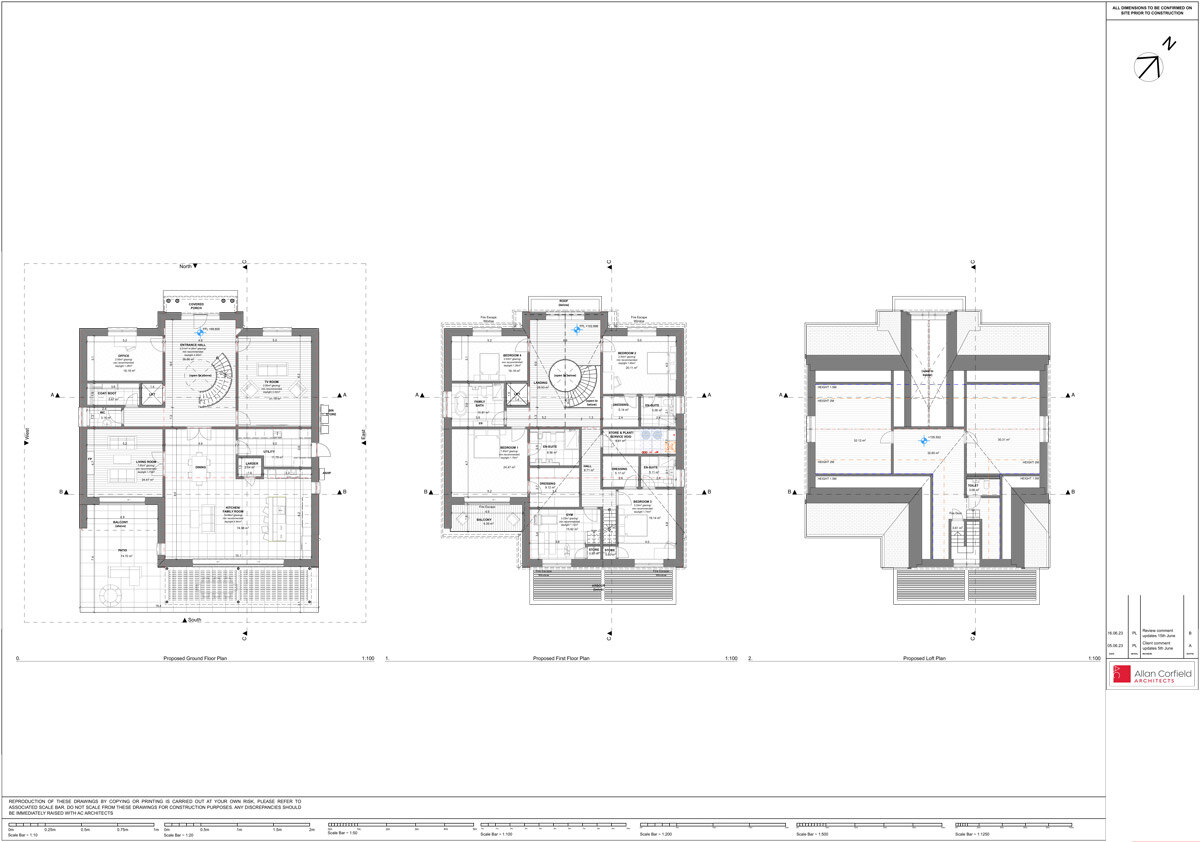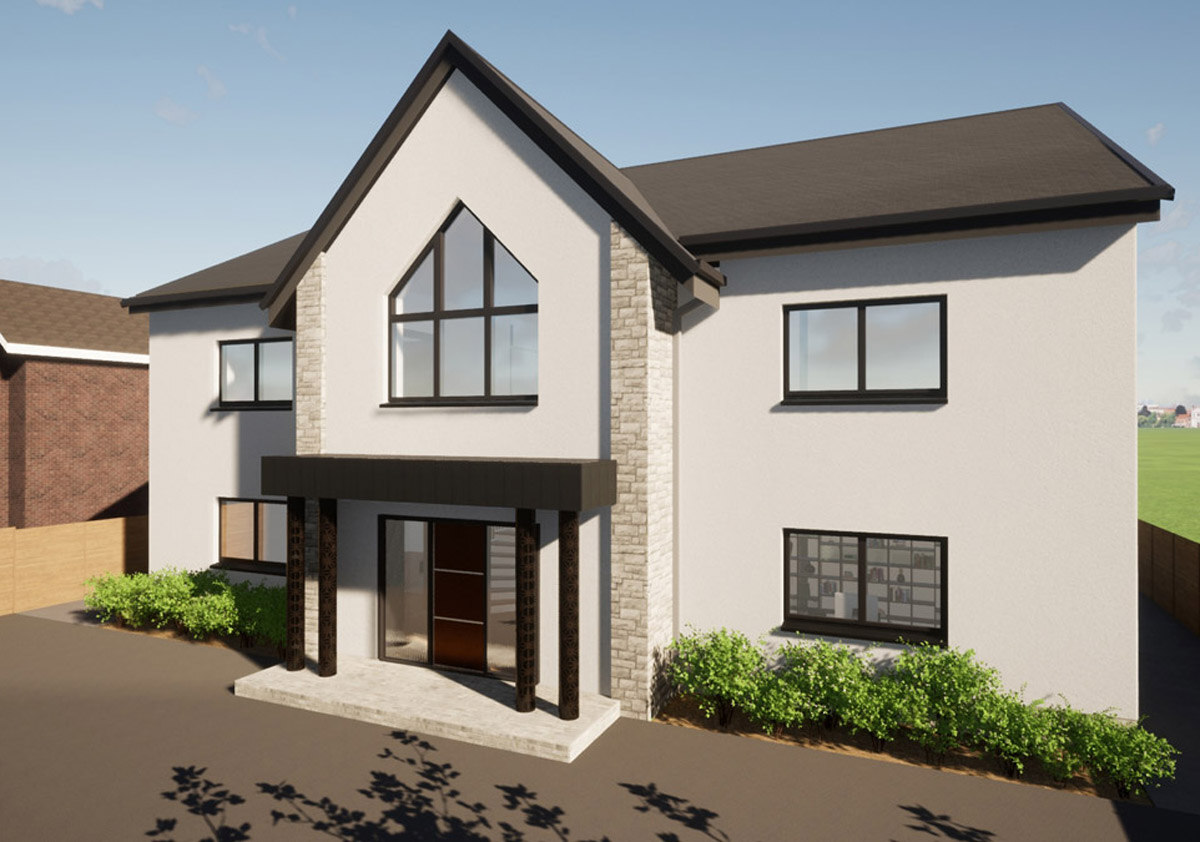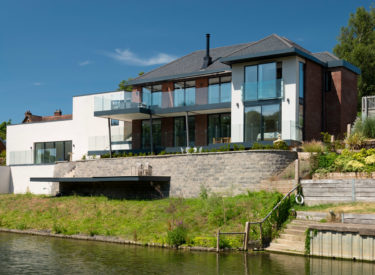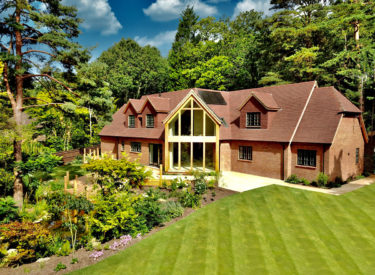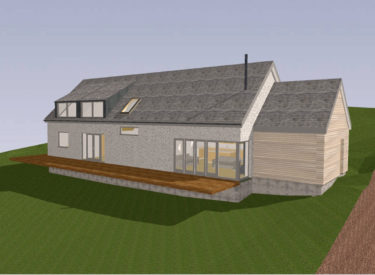
Passivhaus New Build in St Albans
Passivhaus New Build in St Albans
This substantial replacement dwelling in St Albans was designed to combine timeless Georgian-inspired architecture with cutting-edge sustainable performance. The client's vision was for a traditionally styled family home, spread across three floors (plus optional basement), with five ensuite bedrooms, a feature staircase, and provision for future lift access. A fabric-first approach drives the project, targeting Passivhaus certification by applying the highest levels of insulation, airtightness, and thermal bridging, with ICF construction, triple-glazed windows, and MVHR for healthy, efficient ventilation. Internally, the layout is tailored for family life with high ceilings, generous natural light, and premium materials throughout — creating a home that is both future-proof and full of character.
THE PROJECT

